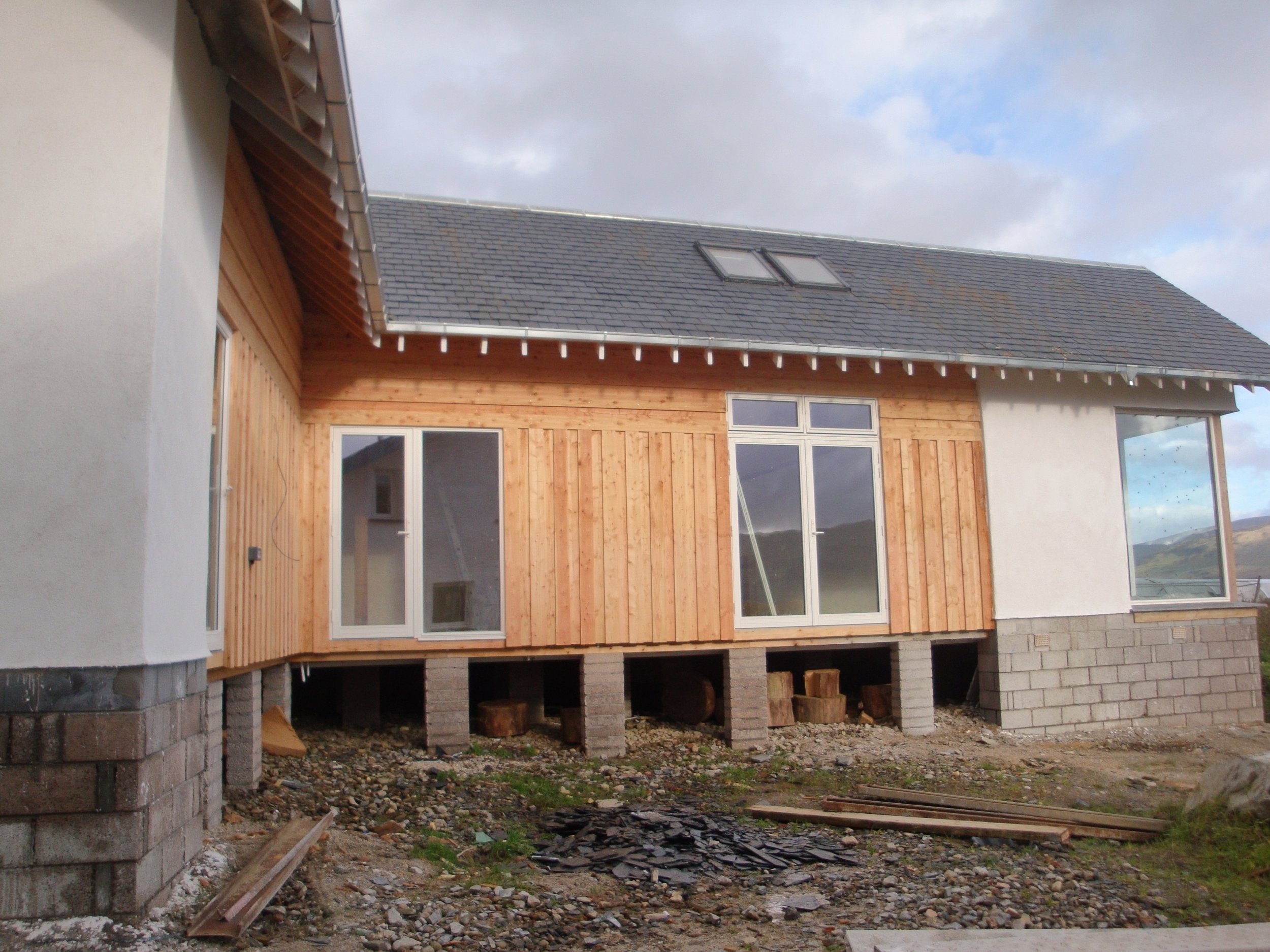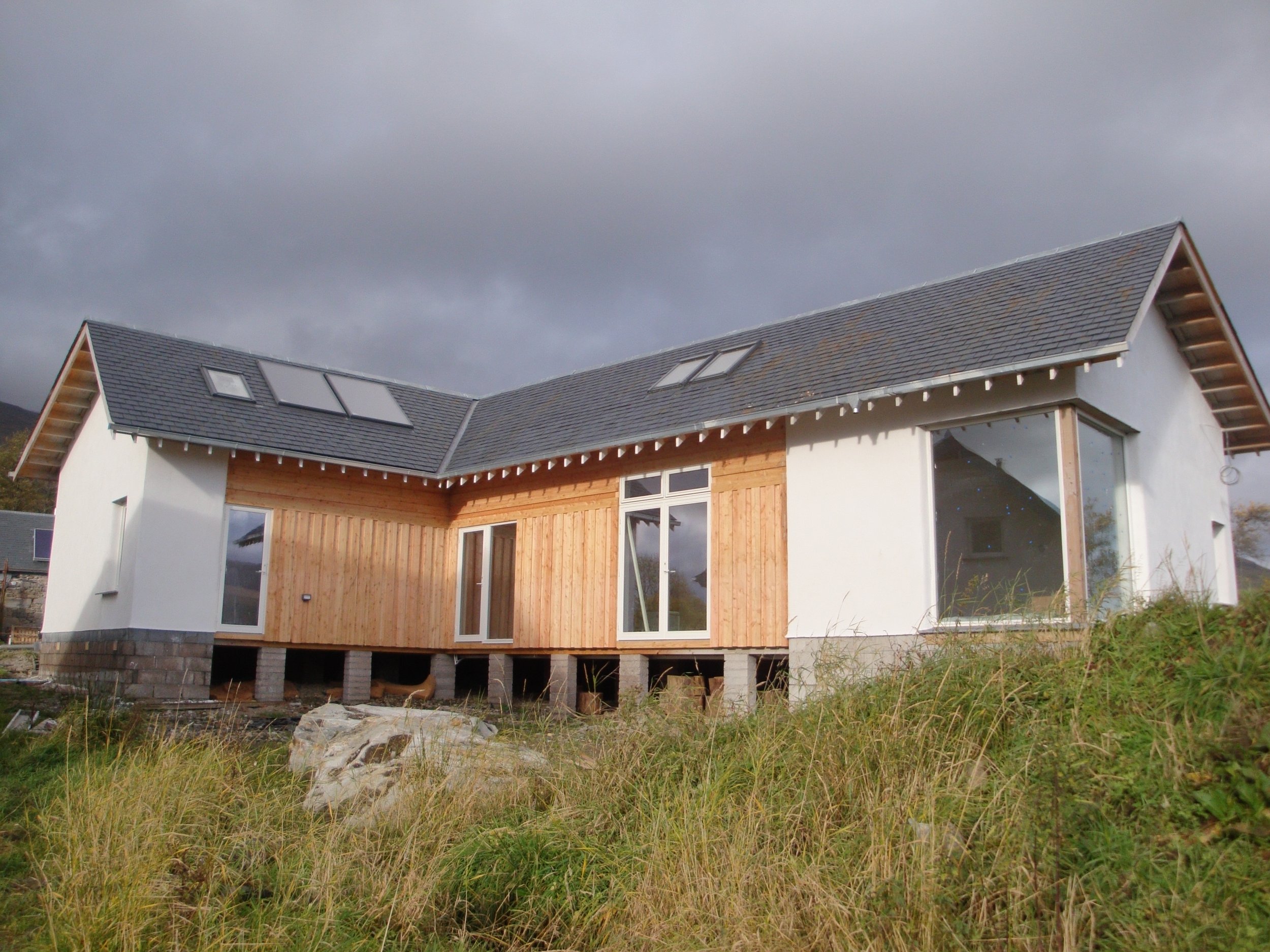No. 2, The Court Yard
The desire for the house to sit harmoniously in its location led to the choice of Hempcrete as a construction material. Echoing the thick walls of its neighbour, a straw bale house, the ground floor is also raised above the ground to take full advantage of the views south to Loch Tay.
The house contains a double height sitting area with a mezzanine leading to attic bedrooms above. The kitchen and dining area is located beneath the mezzanine, which allows easy access to the external timber deck for 'al fresco' eating. The entrance hall which gives access to the main living area, further bedrooms and a family bathroom, is also a double height with a rooflight, leading to an impression of space.
Hempcrete offered the benefit of a very high standard of wall insulation which could be installed as a single layer, with high levels of air-tightness. It also absorbs carbon dioxode from the atmosphere during the drying process. The high standard of insulation was continued throughout the 'envelope' of the house with wood fibre batts in the roof and ground floor. The house is so well insulated and air tight that it can be heated by a single wood burning stove.






