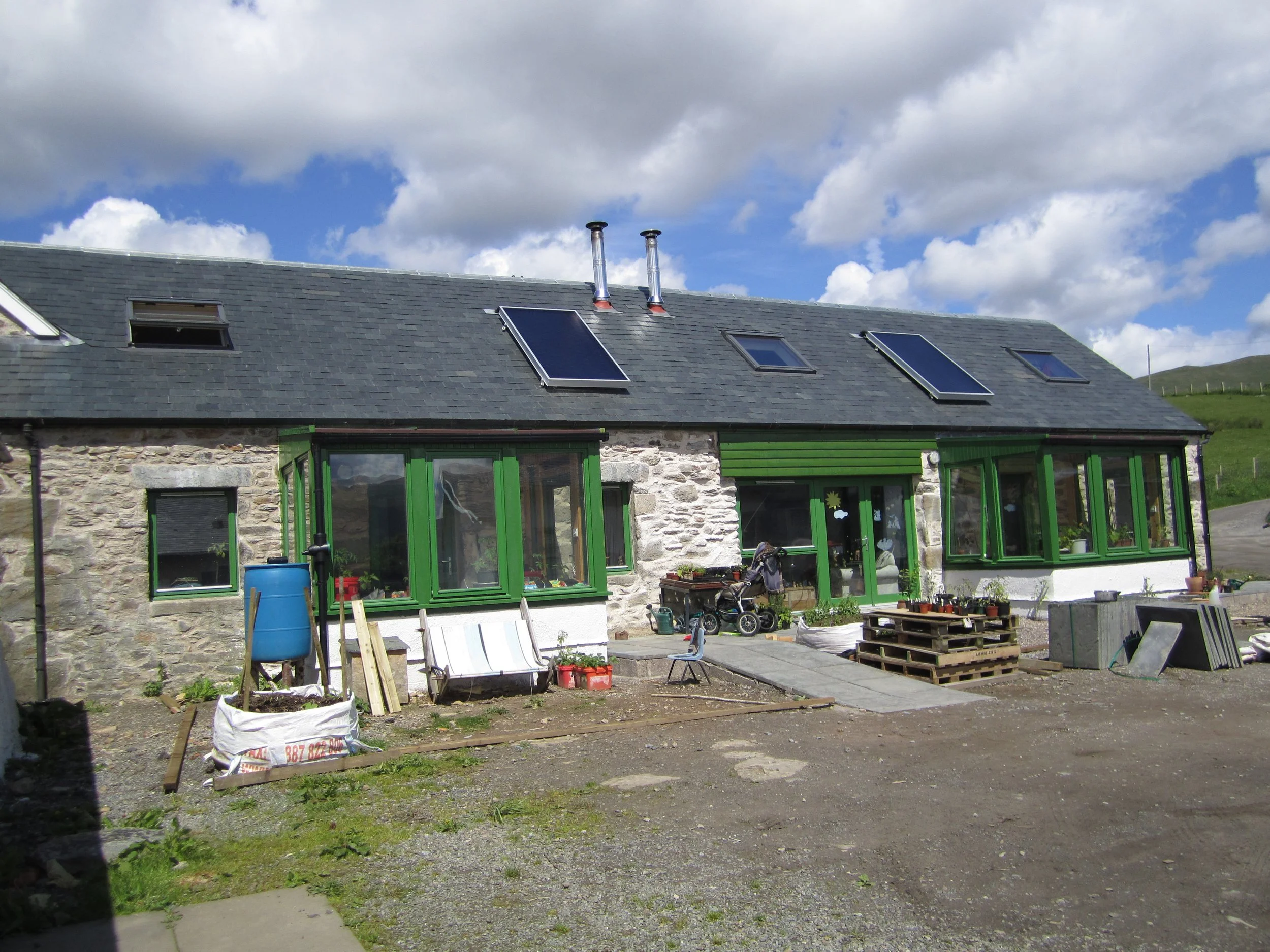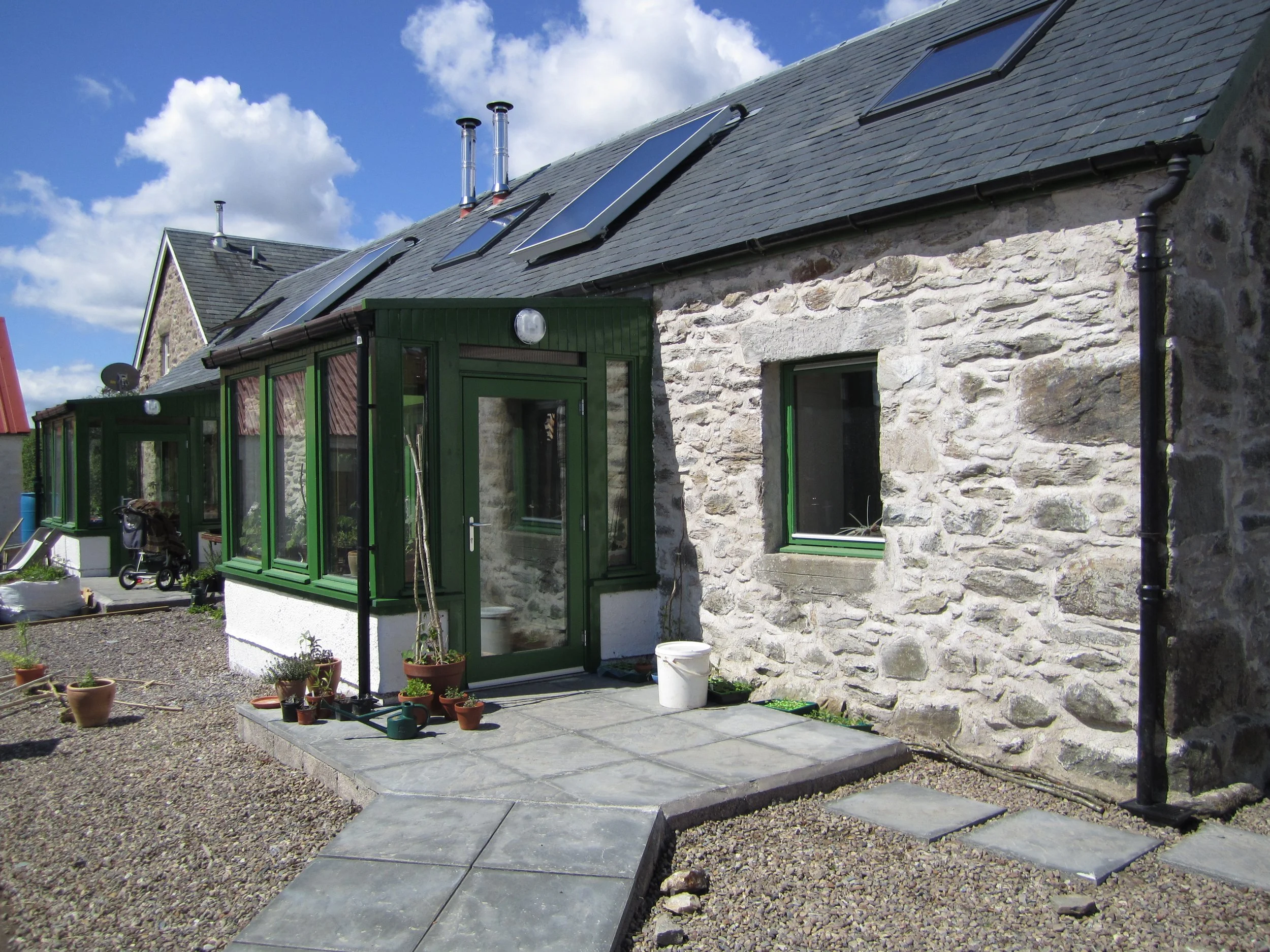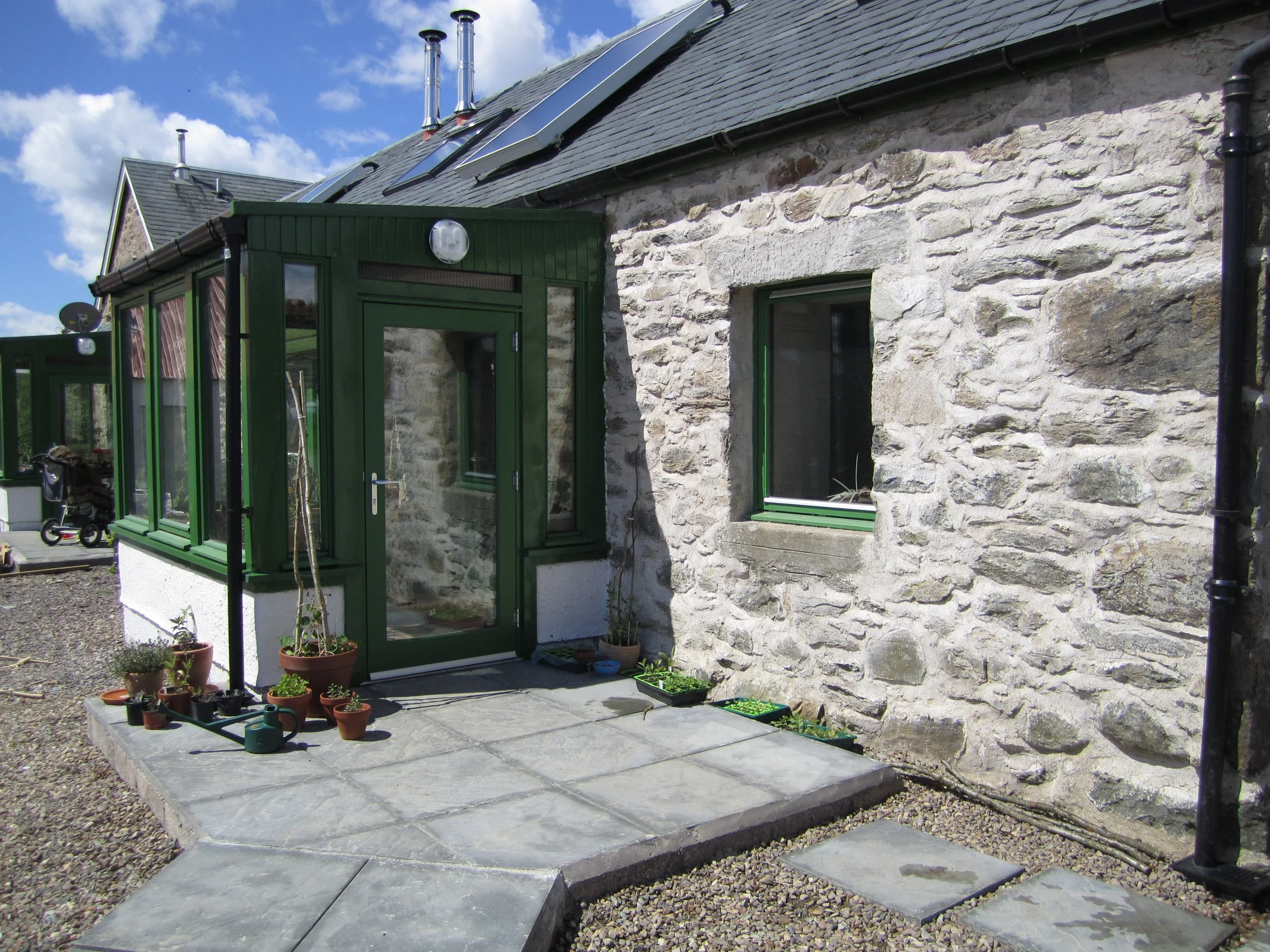South Byre Cottages
Two cottages were created from a converted byre, one with three bedrooms (80 sq m) and the other with two bedrooms (60 sq m). Both have high levels of insulation, bulk sheep's wool and wood fibre board in the walls and roof; and clay plastered walls. The existing stone walls were re-built in places and completely re-pointed in lime.
The cottages face south, so can take advantage of the sun as solar gain through the windows and sun porch, and for solar hot water. The small wood burning stoves in the living spaces, and the solar thermal panels provide all the heating and hot water required. The project was part funded by a Rural Empty Properties grant from the Scottish Government to provide affordable rural housing, and the tenants are very pleased with their accommodation.




